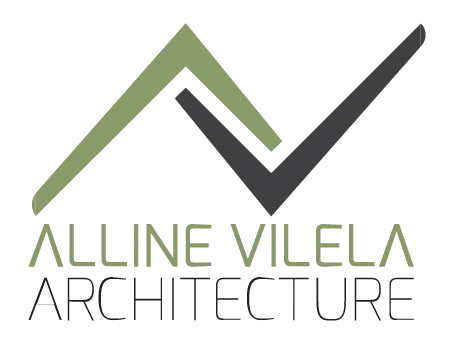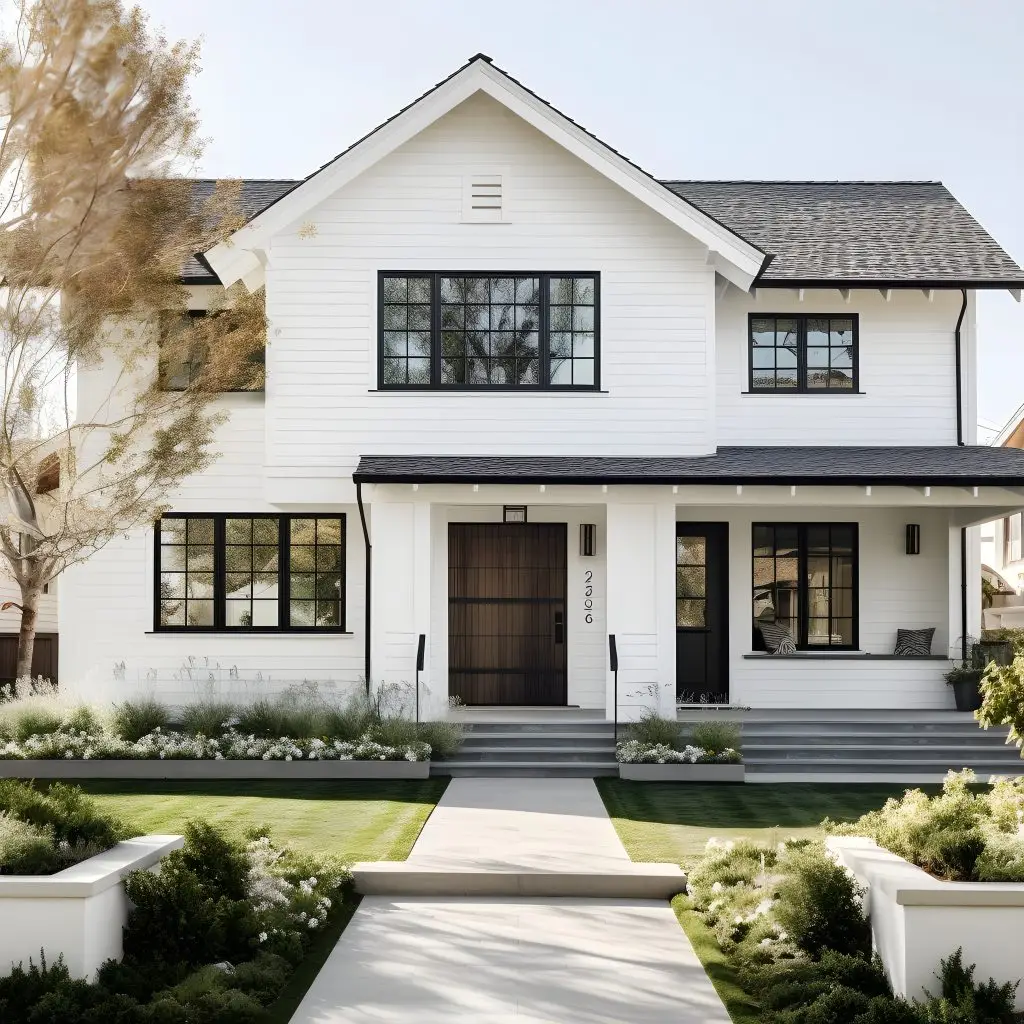Modern Farmhouse Retreat
A stunning rendering of the house showing the modern farmhouse’s exterior, with large windows, a wraparound porch, and a combination of natural stone and wood siding.
A Brief Overview
This Modern Farmhouse Retreat combines rustic charm with contemporary elements, offering an open floor plan that seamlessly blends indoor and outdoor living spaces. Designed with family life in mind, the house features expansive common areas, large bedrooms, and modern amenities that cater to today’s homeowners. This plan is perfect for those looking to build in suburban or rural settings.
Key-Features
Total heated sq ft: 1,500
1st Floor sq ft: 1,500
2nd Floor sq ft: N/A
Bonus room sq ft: N/A
Bedrooms: 3
Bathrooms: 2 full 0 half
Garage: 2 car
Width: 70′-0″
Depth: 36′-0″
Height: 21′-7″
1st floor ceiling: 9′-0″
2nd floor ceiling: N/A
Roof Pitch: 8/12
Exterior Wall Framing: 2×4
Interested in making changes to this plan?
Lorem ipsum dolor sit amet, consectetur adipiscing elit. Ut elit tellus, luctus nec ullamcorper mattis, pulvinar dapibus leo.

